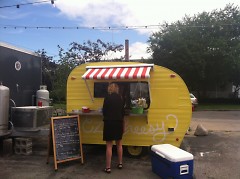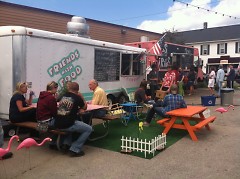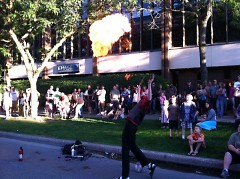“To approach a city as if it were an architectural problem is to make the mistake of attempting to substitute art for life. The results are neither life nor art. They are taxidermy.” - Jane Jacobs
As an architect, planner and urban designer, I focus on the design and aesthetic of the physical environment. City-building for me is about designing and building a place.
However, in this quest we need to remember that constructing a place is really about people. As the above quote from Jane Jacobs exemplifies- people’s enjoyment, people’s happiness and people living life- these are what really make a place great. If a designer does not recognize this, or does not restrain themselves in their zest to create, then the results are a space not for people, but rather a place that is merely an aesthetic composition, artistic ideal or...taxidermy.
Providing the backdrop for living is what is really being designed when a great place is built. Understanding how people work, move, learn, play, love and live in the space is essential. This is not to say that design is not important - it is - but in placemaking and city-building, design must be peoplecentric.
On a recent week-long trip to Traverse City, this idea was reinforced by three very different experiences that I had. Experiences that were shaped by decisions made about place design, filtered through the lens of human participation, enjoyment and living.
Tactical Urbanism: lighter, quicker and cheaper
After months of heated debate, local officials agreed to make it easier and less expensive for mobile food trucks to operate in Traverse City. These new policies reduced permit fees, established hours of operation and delineated food truck zones. Within weeks, half a dozen food trucks announced that they would be setting up shop in Traverse City’s downtown. On the eastern edge of downtown, Brooklyn transplants Gary and Allison Jonas quickly converted a former party store into a light and airy full-service bar called The Little Fleet. The bar’s food is provided by an array of food trucks that now congregate in their parking lot.
The Little Fleet food truck pod is not over-designed with deluxe materials, expensive light fixtures or a lot of extensive planning, Instead it is executed in an elegant, cost-effective and symbiotic way, with people and customers in mind. Little Fleet’s simple indoor bar area opens onto an outdoor seating plaza with couches, tables, chairs, a basic wood trellis and gravel ground cover. The bar’s parking lot required almost no upgrade, except for some expanded electrical service for the food trucks to plug into. This parking lot is now packed with food vendors, including a converted school bus, a vintage camper and a truck covered in a chalkboard. One of the trucks actually delineates the space out in front of its window. This provides a bit of tactical urbanism with a mat of indoor/outdoor carpet, a few picnic tables, a picket fence and a flock of pink flamingos. You might say kitschy, but people were hanging out here: eating, conversing, enjoying each others company and having a good time.
Once the procedural barriers were removed, a healthy urbanism full of people and activity filled a downtown parking lot and turned a former mundane space into a place.
Urban Park: Waterfront activation and access
Recently renovated and re-opened earlier this year, Clench Park boasts compelling design, simple execution, provides multiple activity centers for multiple ages and interests and direct access to the water’s edge. You can walk right into the West Bay from the park.
The park includes a water feature that has an educational component to demonstrate the natural cycle of water, a splash pad and a rain arch that are placed next to a playground. These elements beckon children and their parents to sit and stay, and play, awhile.
A multi-purpose park structure that houses restrooms, showers, changing stations and a glass-walled cafe, replete with an outdoor seating area, overlooks the park and the water. The building at first glance reads like a high design and expensive architectural work. Its genius is that it is a relatively simple building, constructed from everyday basic materials like concrete block and wood. These are deftly arranged to balance aesthetics, cost and functionality. The building’s gridded steel canopy provides an iconic feature that draws people in while also helping to define outdoor space.
A small kayak and bike rental kiosk provides the more adventurous visitor with some great recreation options. The kiosk mimics the park structure’s simple design.
A trailhead for the Traverse Area Recreation and Transportation (TART) trails connects the downtown with a library, the state park and the villages of Suttons Bay and Acme.
The Bijou by the Bay Theater, the former Con Foster Museum building, is being rehabilitated to become the second year-round movie theater within the city’s downtown. It helps to anchor the park, while providing another layer of activity that attracts people and invites them to stay and enjoy the place.
For me, one of the most important features of this park is the way that it presents itself and connects to the downtown fabric. Since it is separated from downtown by a state highway, its ability to provide people-centered amenities and waterfront access is somewhat compromised. Instead of having to play Frogger to get there, the park’s design includes expanded tunnel access underneath the roadway. While this access is simply a tunnel, and frankly not all that dignified, it has been augmented by a design solution that considers more than just functional access. The design opens up the crossing area and considers how people experience the threshold and connection between the park, the waterfront, and the
downtown.
Friday Night Live: Build it and allow it and they will come
Picture a fire-eater, a cherry pit spitting contest, sunspot viewing telescopes in the middle of the street, live bands, balloons, bikes, food, dancers, Caddyshack, beer koozies, a small lending library at the State Theater... and people. Lots of people,hanging out in the street, sitting in sidewalk cafes, drinking cocktails, spitting cherry pits, having conversations, interacting and smiling. No cars.
Each Friday in August, the Traverse City Downtown Development Authority (DDA) closes Front Street, the city’s main street, to cars. The street is transformed into a vibrant and active outdoor room that is reminiscent of a European plaza. People flock from all over the city and from adjacent villages and townships to experience this place. There is so much activity in these two blocks, including the stores and restaurants that remain open for business, that you cannot help but be inspired.
This kind of place is already a physical place, every day. The building walls and the space between the buildings is the enduring urbanism that helps to define Traverse City’s central shopping district and downtown. Even when the street functions as an automobile space (as it normally does), it is a compelling and vibrant place - full of activity and people. But this unique event, primarily programmatic, accentuates the hardscape urbanism and reaffirms the notion that nothing attracts a crowd like a crowd.
These experiences help to illustrate how great places for people can be cultivated in a variety of ways, in a variety of places and within a range of both planning time and money spent. Places that people enjoy living, shopping, learning, experiencing and interacting in can be done at many scales, within many budgets and almost anywhere... from a barren parking lot to a downtown main street.
Consideration for people is the foundational ingredient.
The Rapidian, a program of the 501(c)3 nonprofit Community Media Center, relies on the community’s support to help cover the cost of training reporters and publishing content.
We need your help.
If each of our readers and content creators who values this community platform help support its creation and maintenance, The Rapidian can continue to educate and facilitate a conversation around issues for years to come.
Please support The Rapidian and make a contribution today.



